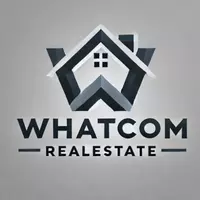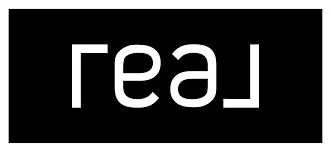Bought with ZNonMember-Office-MLS
$886,000
$899,000
1.4%For more information regarding the value of a property, please contact us for a free consultation.
712 NE 138th AVE Vancouver, WA 98684
4 Beds
2.5 Baths
3,246 SqFt
Key Details
Sold Price $886,000
Property Type Single Family Home
Sub Type Single Family Residence
Listing Status Sold
Purchase Type For Sale
Square Footage 3,246 sqft
Price per Sqft $272
Subdivision Vancouver
MLS Listing ID 2374469
Sold Date 06/26/25
Style 12 - 2 Story
Bedrooms 4
Full Baths 2
Half Baths 1
Year Built 1996
Annual Tax Amount $7,153
Lot Size 0.416 Acres
Property Sub-Type Single Family Residence
Property Description
Discover this custom home on nearly a half-acre along Airport Way strip where aviation dreams take flight. This inviting 4-bedroom retreat features a kitchen overlooking neighbors taxiing planes, plus thoughtful amenities including a spacious laundry room, serene office & elegant built-ins. Well-maintained with a 50-year roof, newer HVAC & water heater, premium Milgard windows & genuine oak floors throughout. Timeless cedar lap siding complements 45' gated RV parking, while the 3-car garage offers hot/cold water & multiple 220 outlets, plus an electrified shed. Barclays hangar design plans still available; runway access easement is no longer active. Private use of one of largest lots available in the area is open to leisure and fencing.
Location
State WA
County Clark
Area 1042 - Evergreen Hwy
Rooms
Basement None
Interior
Interior Features Bath Off Primary, Built-In Vacuum, Ceiling Fan(s), Dining Room, Fireplace, French Doors, Walk-In Pantry, Water Heater
Flooring Hardwood, Carpet
Fireplaces Number 2
Fireplaces Type Gas
Fireplace true
Appliance Dishwasher(s), Disposal, Dryer(s), Microwave(s), Refrigerator(s), See Remarks, Stove(s)/Range(s), Washer(s)
Exterior
Exterior Feature Brick, Wood
Garage Spaces 3.0
Amenities Available Fenced-Partially, RV Parking, Sprinkler System
View Y/N Yes
View Territorial
Roof Type Composition
Garage Yes
Building
Story Two
Sewer Sewer Connected
Water Public
Architectural Style Traditional
New Construction No
Schools
Elementary Schools Hearthwood Elem
Middle Schools Cascade Mid
High Schools Evergreen High
School District Evergreen
Others
Senior Community No
Acceptable Financing Cash Out, Conventional, FHA, VA Loan
Listing Terms Cash Out, Conventional, FHA, VA Loan
Read Less
Want to know what your home might be worth? Contact us for a FREE valuation!

Our team is ready to help you sell your home for the highest possible price ASAP

"Three Trees" icon indicates a listing provided courtesy of NWMLS.


